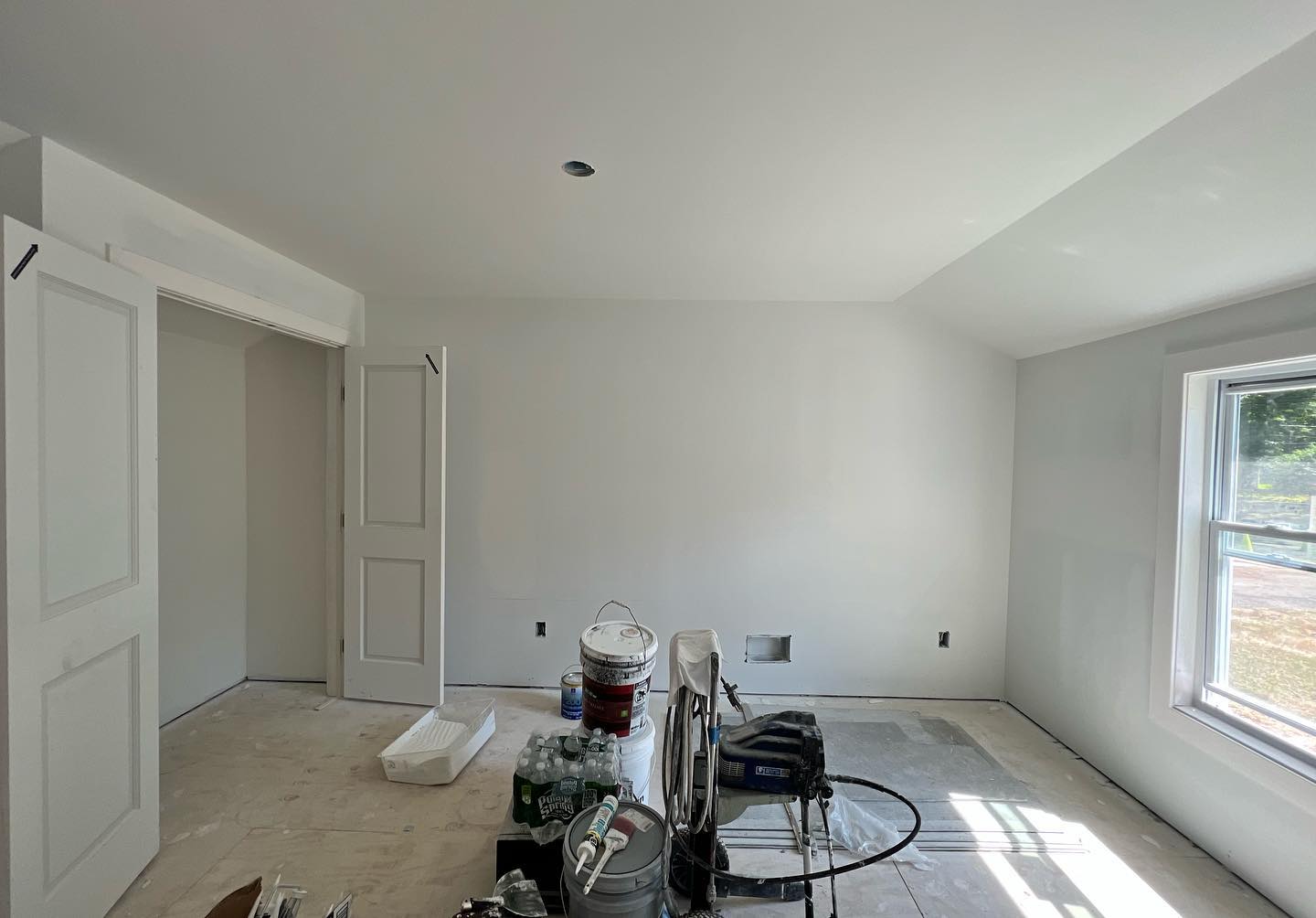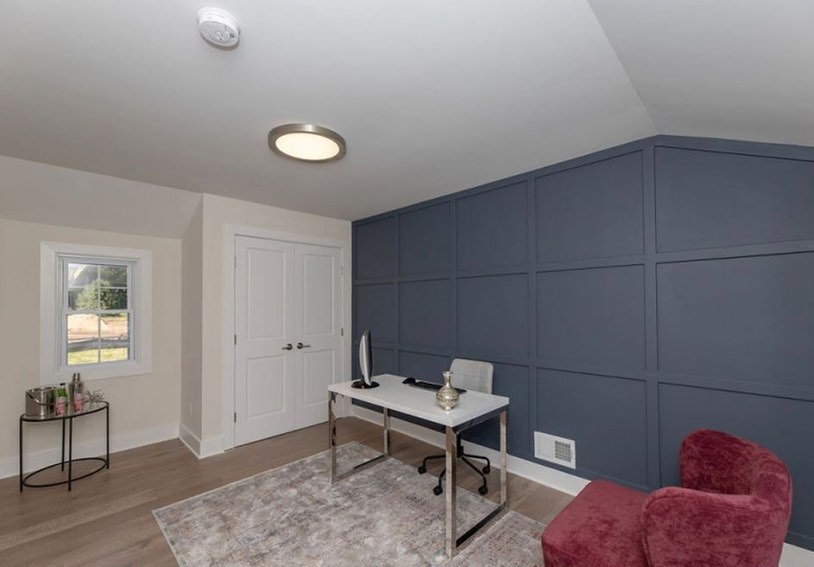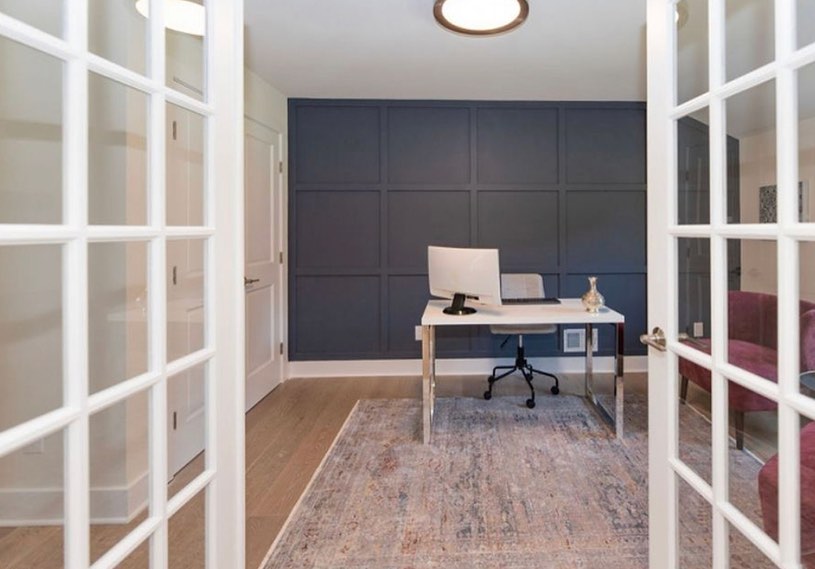Another fun project with Hyvest Homes! For this ranch renovation, I envisioned a more modern, bold, and urban feel. I’ve been loving the two-tone tile look and decided to give it a try in this project. This is the main hallway bathroom that guests will use and I wanted it to look special, and really have a “wow” factor. Here’s the inspiration board, and the results!






Master Bathroom
I tend to design bathrooms that are more feminine, light colored, and spa like, but for this project, I wanted to try something different. This master bathroom still needed to feel luxurious, but I wanted try something more bold and contrasting. While I try not to use gray since it’s everywhere these days, I thought we could still incorporate it in a fun, and different way. The shower walls are a medium gray glossy tile, with white veining. The floors, a dark gray hexagon pattern. To add some contrast, I paired it with a rich wood color floor tile. I also incorporated some chrome finishes to soften it up a bit. I love the end result, and my husband said this is his favorite bathroom design so far.





Basement Bathroom
I pictured this last bathroom to be a bit more industrial looking, something cool for a basement hangout. I wanted to play with tile proportions by using different size square tiles and using just black and white. Proportionally, I think it looks great, but I think its a bit cooler than I’d like.
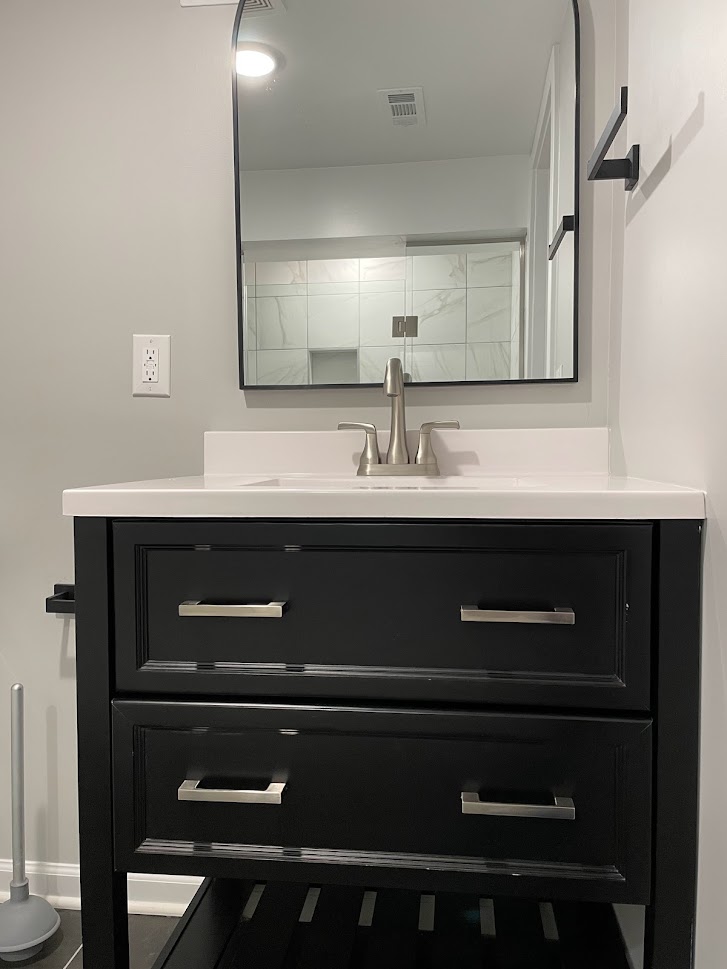
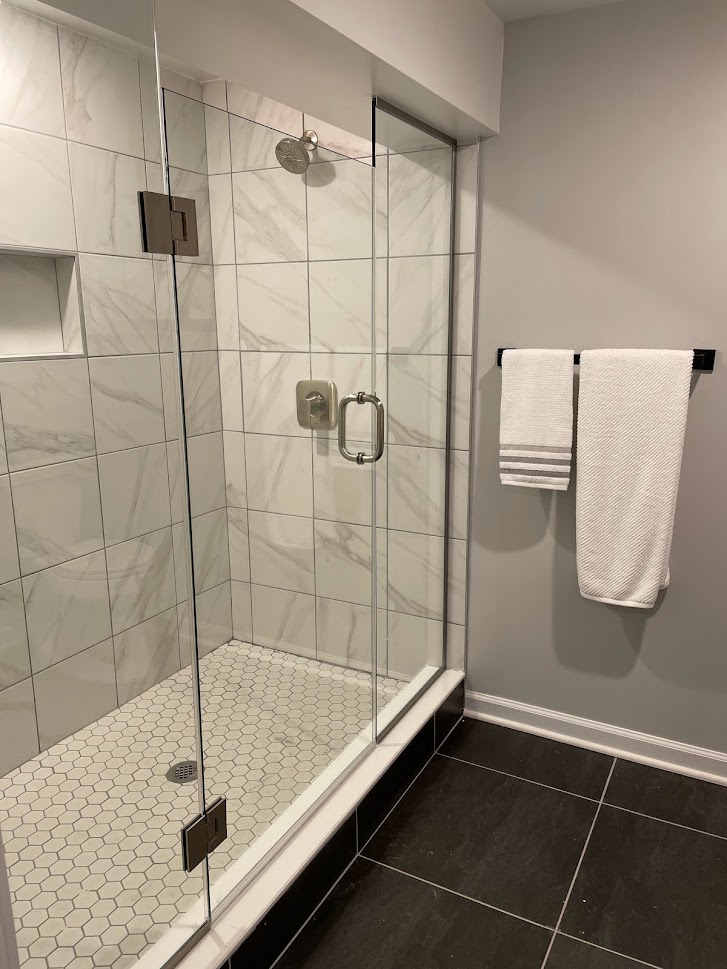
The great thing about black and white is that you can easily change the look by adding a few accessories. Check out the styled idea board which gives it a whole new softened look.
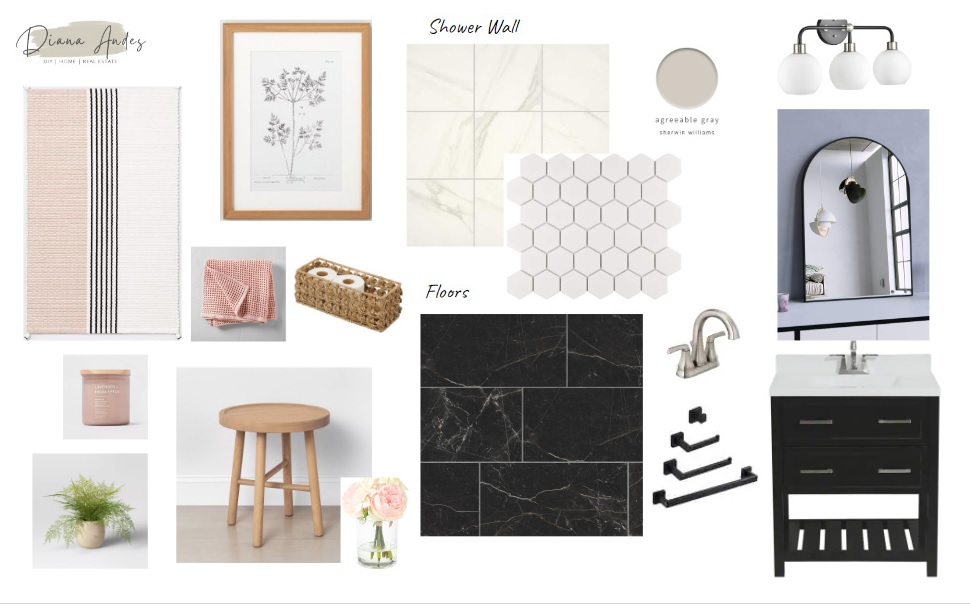
Office Accent Wall
This room was begging for an accent wall! When I first toured the house, the contractor told me this room could either be a bedroom or an office. Right away, I pictured the french doors opening and a bold accent wall. So happy with the way it turned out!

