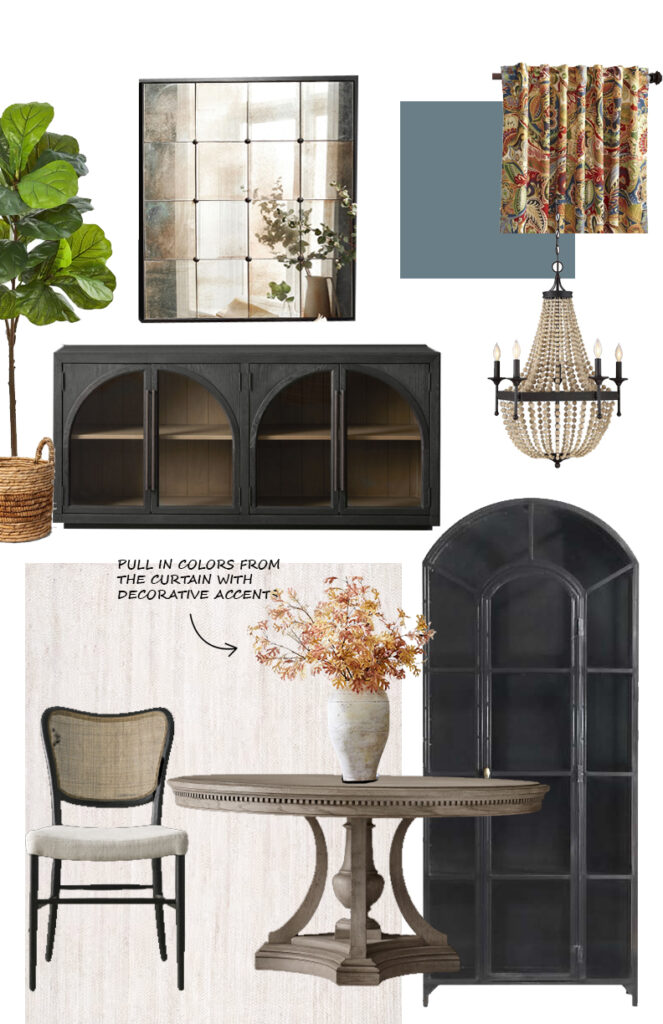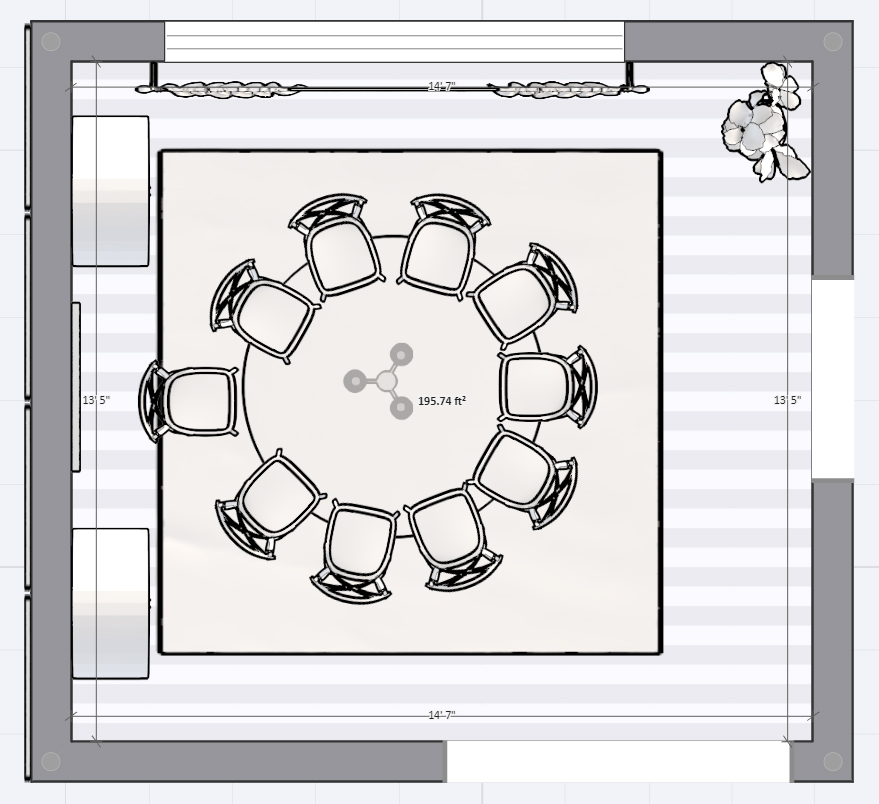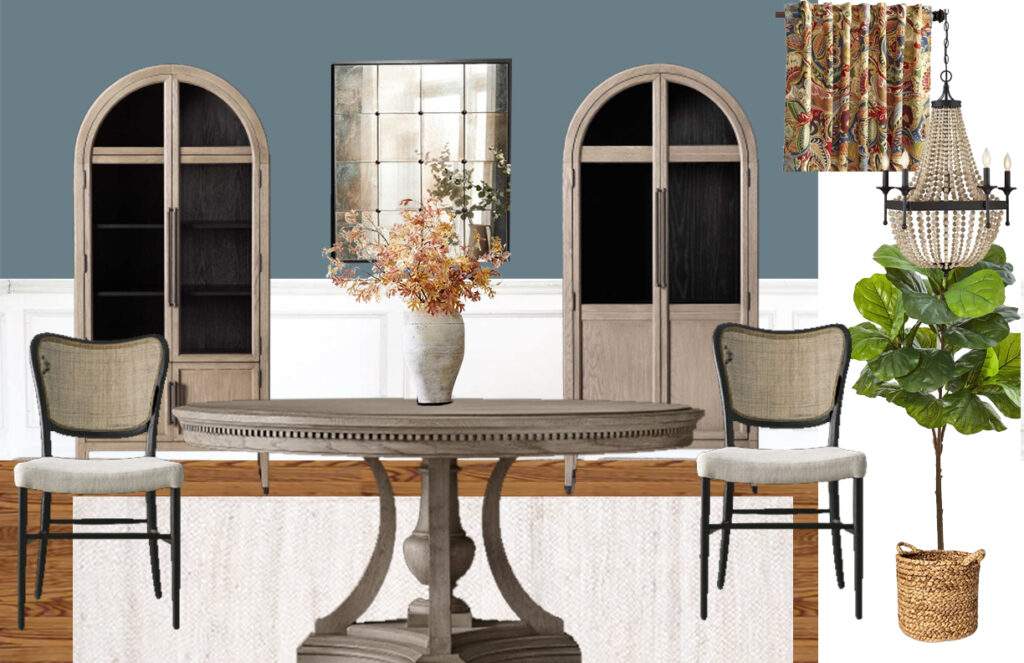Here are two idea boards I did for a client who was looking to redo their dining room. They wanted to keep their existing chandelier, wall colors, and curtains but also wanted to see if the room could accommodate a round table. She showed me some inspiration photos and I came up with these two idea boards.


With the Full Design package, I also include a floor plan which helps clients visualize their space and see if the pieces they want will work in the room. Sometimes we do a few versions of these to see which layout works best in their room.


After client’s give their feedback on the idea boards and floor plan, a final concept board is completed and delivered with a full clickable shopping list.