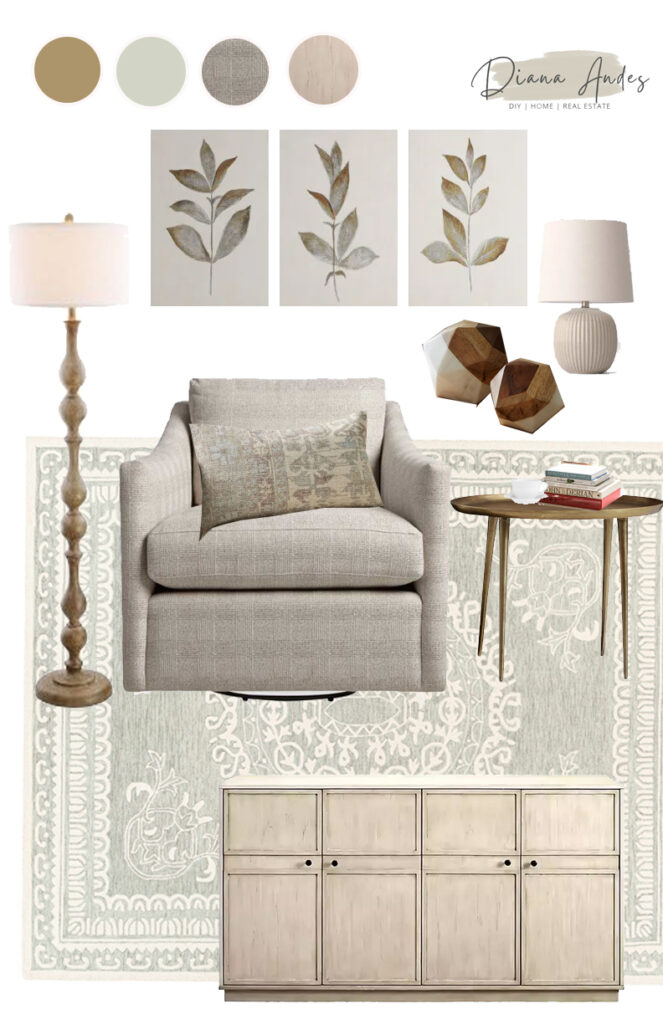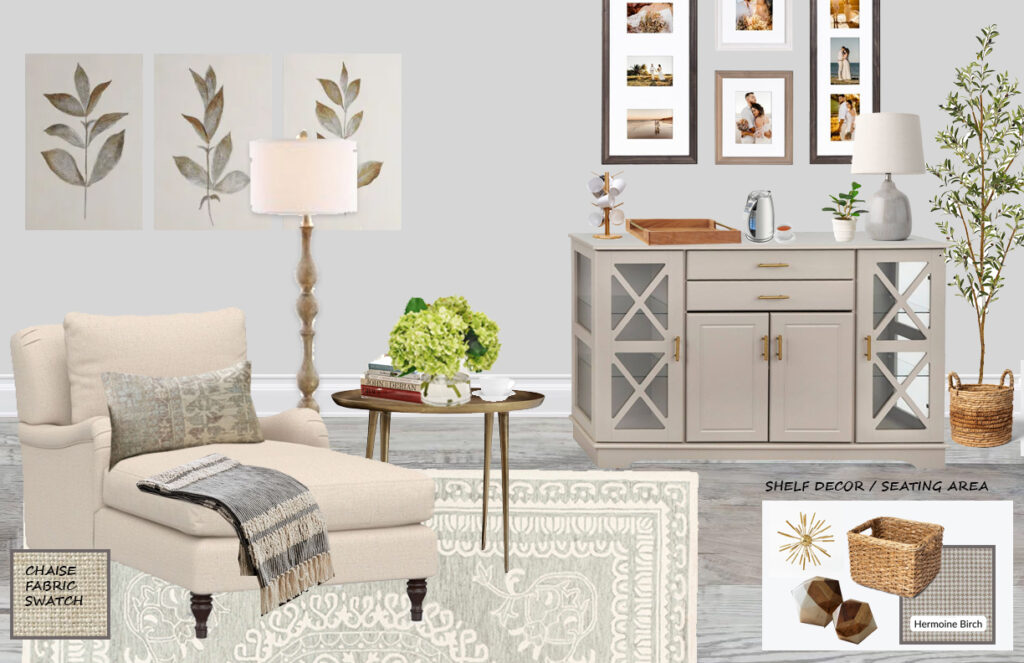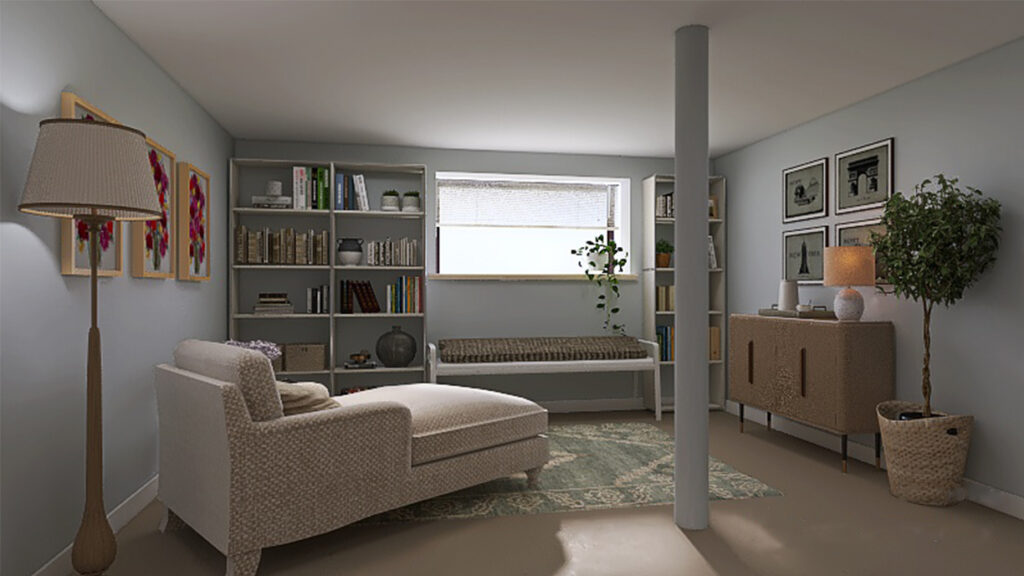This was one of my favorite projects. This client reached out to me to design a cozy reading nook. She wanted a space in her home where she could come home from work, get a cup of tea, and cozy up into a reading chair. I mean, who wouldn’t want a space like that!!
We started off by walking through her house to get a sense of her style. We talked about pieces she loved, and others that were not so much her style. From there, I created 2 idea boards with looks we talked about. One was a contemporary chic with pops of her favorite colors, and the other was a more neutral cozy feel.


She liked Idea Board 2, so from there, I created the Concept Board, and proposed 2D Floor Layout. This complete design package also includes a clickable shopping list, as well as some alternate items so clients can purchase the items they love, or slowly add to the space.

I never learned how to Render drawings myself, but I’ve been using a program that allows me to draw rooms, and put in placeholder in the size of the suggested items. Although not ideal scenario, I think it still gives my clients an idea of how the room will feel when all the items are in.

What do you think? Is the 3D rendering confusing because it doesn’t have the same items as the Concept Board, or does it help?
If you’re interested in redecorating your home, I’m happy to help!